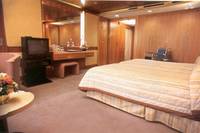CABIN - 8006

One thing you can find online - and in books and videos - are lots of photos of the public rooms and the outside of the ship. But you cannot find many pictures of the cabins. And even according to some posts the pictures in the brochures are not entirely accurate.
So I was trying to find out what our Q2 cabin (8006) is going to look like. One site said it will be 355 square feet. The picture above I believe is of a Q3 cabin (based on the same picture that appears in the 1995 Cunard Brochure)
Below are some other comments that people gave:
SIGNMAN:
"Well I found my set of plans. They date from 1978 and do include the first set of suites added, but not the few additional ones 8011-8019 which were added in a secondary phase.
8004 and 8006 were originally known as the Westminster Suite and have an adjoining door, and while 8004 shows 2 beds, 8006 shows only one. I'm sure that has changed and you will have 2 beds convertible into one large one.
As you enter 8006 the bathroom, complete with bidet will be on your left, and closets to the right. There is less detail for these closets than for the Q3's which show full detail of the walk in closets, including refrigerator and wardrobe.
As you enter the main cabin space, the bed will most likely be against the left wall with a nightstand on each side. Drawers appear to be against the right wall and a dressing table/vanity against the far balcony wall. The door to the balcony is to the left beyond the bed. But since these plans are 25 years old, who knows what you will find. I can't imagine that you will not have a walk in closet."
EDWARDMPOST:
"I have sailed QE2 Q2 several times and offer the following opinions:
1. 8001/8002: Ideal for the December crossing due their larger interior space and smaller balcony. If you look at the deck plans, you'll notice a space forward of the balcony -- this is a small windowed seating alcove which is perfect for breakfast, reading, etc. On any voyage that might afford you the opportunity to spend time out on the balcony, you should opt for forward Signal Deck suites 8003-8010.
8001/8002 offer greater closet space than the other Q2s -- all cabinets are located on either side of a small hallway which is ended by a full-length dressing mirror. The downward staircase is closed-off behind a door unless you also book 8101/8102. FYI, for better Southampton sail away views of the quay and shore, I recommend any forward starboard suite.
2. 8003-8010: Nicely proportioned with large balconies featuring two teak steamer chairs, a teak dining table and two teak dining chairs. Of all Q2s, I prefer these suites.
3. 8011-8019: Much smaller Q2s with less living and bath space. Instead of cabinets for closets, these feature a curtained walk-in closet. In my opinion, these aft Signal Deck suites should be categorised separately from the forward suites.
4. 8101-8110: These suites offer the same space as 8003-8010 but the view from the balconies is obstructed by life boats.
The Queens Grill restaurant is consistently excellent in terms of food quality and service. My table preference is for a table situated in the centre of the room or on the upper tier over-looking the centre. As you may have read on other posts, you are welcome to ask for off-menu items, Beluga caviar, etc. at any time.
Gary: December crossings are like no other. You'll find several fellow passengers who specifically book these voyages for the adventure of sailing the (often times rough) North Atlantic in December. Fear not though, no other ship meets these seas like QE2."....
More about the sea, our fears and what people suggest in a future posting.....


